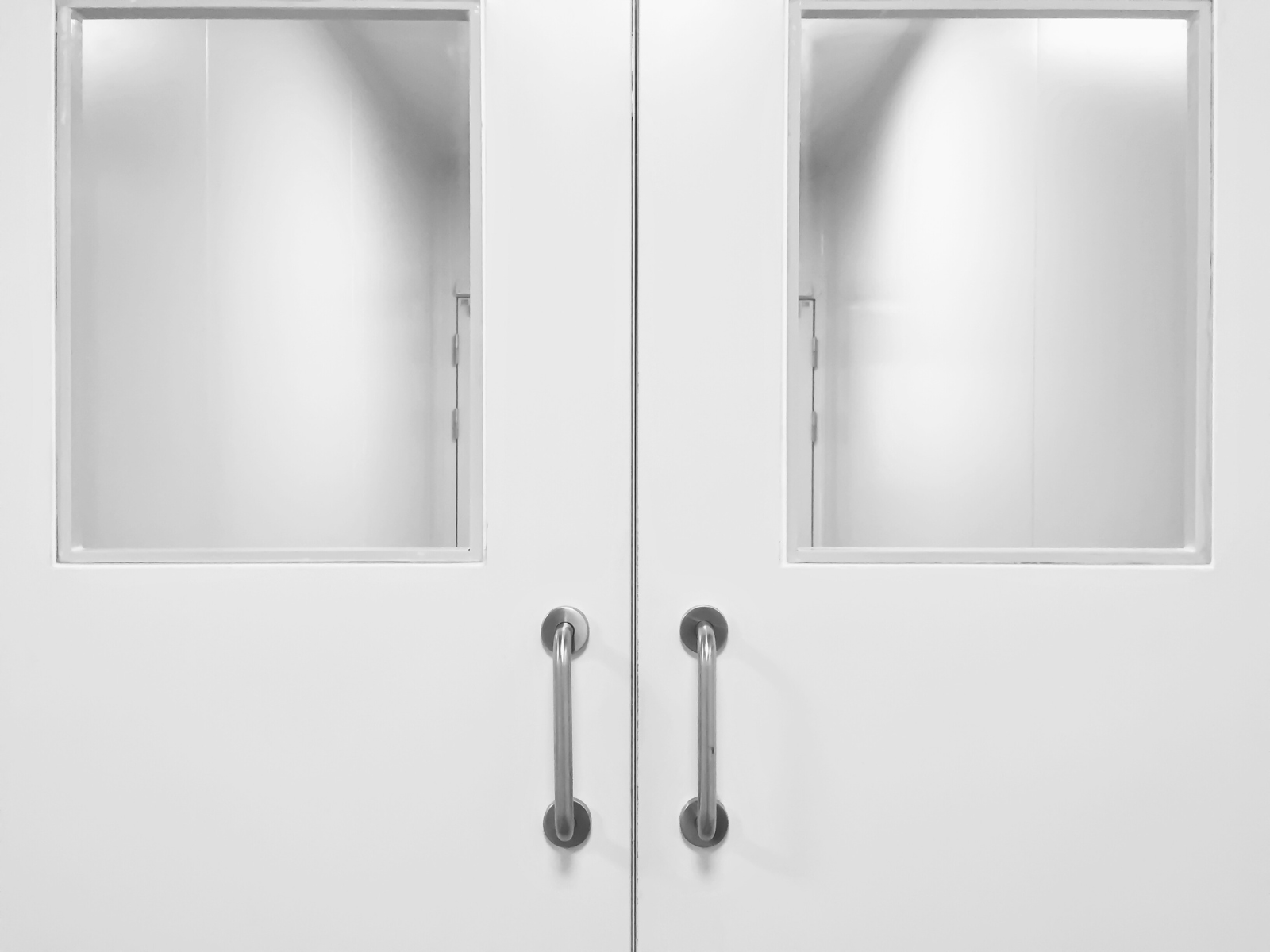As a leading provider of high-quality cleanrooms that are ergonomically friendly and adhere to regulatory guidelines and industry standards, we design and construct cleanrooms that exceed customer expectations.
Designed and constructed strategically, our cleanrooms meet stringent regulatory requirements and ensure the integrity of manufacturing, research, and development processes.


Cleanrooms are classified based on the number of particles allowed per cubic meter. The International Organization for Standardization (ISO) and the United States Federal Standard 209E are commonly used classification standards.

An effective cleanroom requires the right location. Considerations include proximity to external contamination sources, utilities, and available space. As well as optimizing workflow, the cleanroom layout must minimize contamination risks.

Designing a building's HVAC system to maintain the required air quality is crucial. The HVAC system of a cleanroom includes air filtration, temperature control, humidity control, and differential pressure.

The selection of materials for walls, ceilings, floors, and furniture is crucial to prevent the shedding of particles. Materials must be non-porous, easy to clean, and compatible with the cleanroom's classification.

Keeping the environment contaminant-free requires efficient air filtration systems and controlled airflow. Cleanrooms typically use laminar flow systems and high-efficiency particulate air (HEPA) filters to remove particles.

In order to ensure the safety of personnel, strict entry and exit protocols must be established. Several steps should be taken to minimize the introduction of contaminants, such as gowning procedures, air showers, and personnel training.

Monitoring and control systems are used to maintain and validate cleanroom conditions. For compliance with industry standards, these systems continuously measure variables such as temperature, humidity, particle count, and pressure differentials.

Compliance with regulatory guidelines is of utmost importance. To ensure the quality and integrity of laboratory processes, compliance with standards such as ISO 14644 and cGMP (current Good Manufacturing Practices) is essential.
We conduct a thorough risk assessment to identify potential sources of contamination and develop strategies to mitigate them.
Implementation of a stringent maintenance schedule ensures the continued functionality of cleanroom systems and equipment.
We design cleanrooms with scalability in mind to accommodate future changes and expansions in laboratory operations.
As per our clients’ needs we periodically validate cleanroom performance and ensure it meets the required standards.
Laboratory cleanroom projects are handled by Precision Biotech Solutions' experienced cleanroom designers, engineers, and architects.
In addition to providing on-going training, Precision Biotech Solutions maintains detailed records of all cleanroom construction and update activities.
We always consider and suggest environmentally sustainable design elements to reduce energy consumption and waste production.
Cleanroom Design Principles:
Our cleanrooms comply with standards ranging from ISO Class 4 to ISO Class 8 and can be constructed in accordance with USP 797 and USP 800 guidelines. Design principles for cleanrooms include air filtration, air pressure control, temperature control, and humidity control.
In order to prevent contamination in cleanrooms, equipment must be maintained on a regular basis.
All items like workstations, shelving, and tools should be thoroughly clean.
Regular testing, validation, and certification of cleanrooms are essential to ensure they meet the required standards.
Tests include particle count measurements, air changes per hour (ACH), pressure differentials, and temperature and humidity control.
Personnel working within cleanrooms should undergo training to adhere to stringent cleanliness and safety protocols.
Strict gowning procedures, entry and exit protocols, and hygiene practices are essential.
Laboratory cleanroom design and construction require meticulous planning, adherence to standards, and ongoing maintenance.
A controlled environment ensures quality, research integrity, and regulatory compliance in research, development, and production.
Softwall cleanrooms use flexible materials like curtains or panels made of vinyl or other similar materials.
The walls can be easily moved or adjusted. The frame is often made of lightweight materials like aluminum.
Softwall cleanrooms: flexible, adaptable, for quick setup or frequent changes.
Generally, softwall cleanrooms are more cost-effective than hardwall or stick-build cleanrooms.
Softwall cleanrooms used for less stringent cleanliness, e.g., research and testing.
Hardwall cleanrooms have rigid walls made of materials like steel, aluminum, or other durable materials.
The walls are permanent. The ceiling may also be hard, and the flooring is often a sealed surface.
Hardwall cleanrooms: less flexible than softwall cleanrooms and ideal for stable, robust environments.
Hardwall cleanrooms are usually more expensive than softwall cleanrooms due to a more complex construction process.
Hardwall cleanrooms used in high-cleanliness industries like pharma and electronics.
Stick-build cleanrooms use individual components to construct rigid walls and ceilings on-site.
The cleanroom is built piece by piece, allowing for customization and flexibility in design.
Stick-build cleanrooms: high flexibility, easy expansion and reconfiguration than hardwall cleanrooms.
They can be cost-effective as they allow for customization without a fully rigid structure.
Suitable for high cleanliness requirements and customized for specific processes or equipment.
Get latest updates and offers.
© Copyright Precision Biotech Solutions 2024 . All right reserved.